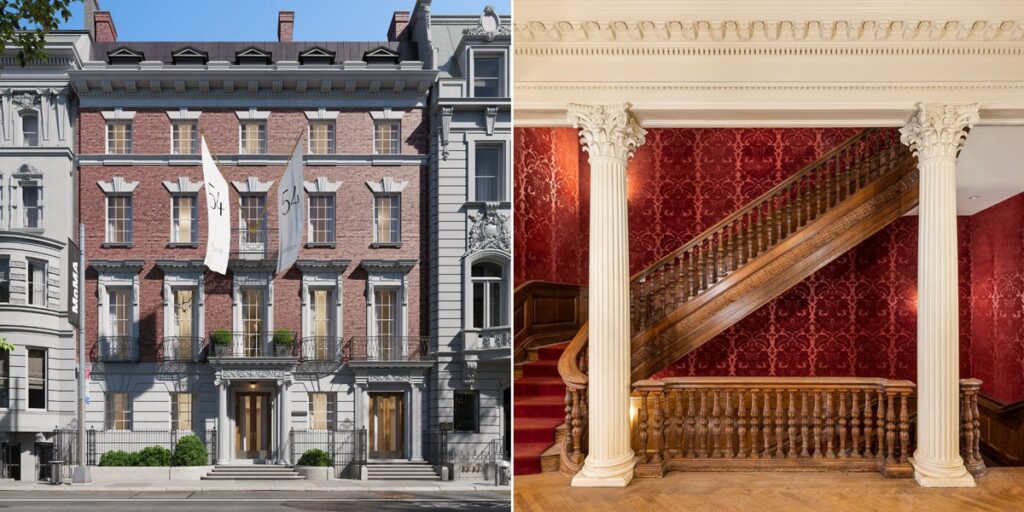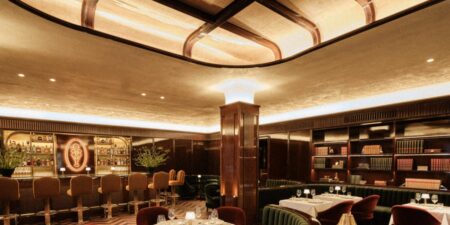X
Bluesky
Copy link
Impact Link
Save
Saved
Read in app
subscribers. Become an Insider
and start reading now.
Have an account? .
- A Gilded Age townhouse in New York City sold for over $38.2 million in June.
- The home was built in 1896 for JP Morgan’s cousin and business partner, James J. Goodwin.
- It features 22 bedrooms and 10 bathrooms and spans around 24,000 square feet.
Only a few Gilded Age mansions are still standing in New York City. Some have been repurposed as museums, but much of Millionaires’ Row was torn down to make way for New York City’s rapid growth.
One of these rare remaining Gilded Age properties, a 24,000-square-foot townhouse built by JP Morgan’s cousin, was sold by Patricia Vance and Sandra Ripert of Douglas Elliman in June for over $38.2 million.
The property was originally listed for $49.5 million. Before that, real estate developer Orin Wilf purchased it for $55 million in 2019, the New York Post reported.
JP Morgan was one of the most powerful figures of the Gilded Age, a Wall Street financier and railroad tycoon who founded JPMorgan & Co. and shaped America’s industrial economy. His cousin, James J. Goodwin, made a fortune as his business partner and built himself a mansion on West 54th Street in 1896, though his primary residence was in Connecticut.
Goodwin left an estate of $6.2 million when he died in 1915, The New York Times reported at the time — the equivalent of about $197.3 million in 2025, when adjusted for inflation. His mansion, which has retained many of its gilded touches, remains an impressive symbol of wealth.
Take a look inside his former home at West 54th Street.
Located in Midtown Manhattan, the townhouse was built in 1896 for James J. Goodwin, JP Morgan’s cousin and business partner.
The home was built by the architectural firm McKim, Mead and White, which also designed New York landmarks such as the Brooklyn Museum, Low Library at Columbia University, and the original Penn Station.
The five-story townhouse is located across from the Museum of Modern Art.
The home, which features a limestone and brick exterior, looks out into the MoMA’s sculpture garden.
The entry gallery on the first floor features wood paneling throughout.
The entry gallery also includes one of the townhouse’s 12 fireplaces.
Neo-Georgian architectural touches include columns and decorative molding known as cornices.
Neo-Georgian architecture favored simpler symmetry over more opulent Victorian stylings.
Two staircases lead to the upper floors.
The townhouse also has an elevator and a dumbwaiter, which was used to bring food up from the kitchen.
Both of the grand staircases are lit through original stained-glass skylights.
McKim, Mead and White was known for its intricate stained-glass windows, some of which are on display at the Metropolitan Museum of Art in New York City.
Rooms on the upper floors feature floor-to-ceiling windows and Juliet balconies.
The property also features a glass conservatory, which overlooks the garden.
The dining room is shaped like an octagon.
A butler’s pantry, where staff would plate and prepare meals for service, adjoins the dining room.
The libraries, reception rooms, and parlors have retained their Gilded Age opulence with decorated walls and ceilings.
Less-glamorous areas include 11 staff bedrooms in addition to the 11 primary bedrooms for a total of 22 bedrooms and 10 bathrooms.
Read the full article here
















