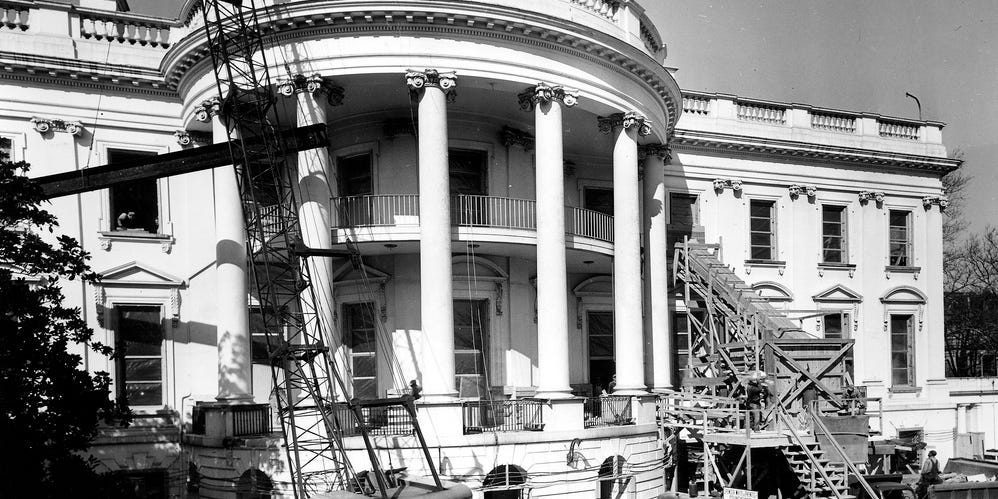X
Bluesky
Copy link
Impact Link
Save
Saved
Read in app
subscribers. Become an Insider
and start reading now.
Have an account? .
- From 1948 to 1952, the White House underwent a complete gut renovation.
- The building had numerous structural issues that made it unsafe for the Trumans to live in.
- Archived photos show the massive renovation in progress, similar to Trump’s plan for a new ballroom.
When President Harry Truman took office for his second term, the White House was falling apart.
The East Room floor was sagging 18 inches. The president’s bathtub was sinking into the floor. And the structure could no longer support the third level and steel roof that were added in 1927.
In 1948, the Trumans were forced to vacate to the nearby Blair House — the official state guest house of the president — while the White House underwent a massive four-year renovation that cost about $5.7 million, according to the White House Historical Association.
More than 70 years later, another major White House renovation is underway. On Tuesday, demolition work began on the facade of the White House’s East Wing to make way for President Donald Trump’s planned $200 million ballroom.
The new ballroom will be able to seat 650 people, the White House said, a more spacious alternative to the East Room, which seats 200.
In a statement, the White House called the new ballroom “a bold, necessary addition that echoes the storied history of improvements and additions from commanders-in-chief to keep the executive residence as a beacon of American excellence.”
Photos of the Truman renovation, taken by National Park Service photographer Abbie Rowe and preserved by the US National Archives, illustrate how massive the undertaking really was.
National Park Service photographer Abbie Rowe photographed the White House renovations in 1950, halfway through the project.
The renovation cost $5.7 million, or around $76.4 million when adjusted for inflation in 2025.
To support the walls, crews poured 126 new concrete support columns that reached depths of 26 feet.
By 1950, the White House interior was hollow. It measured 165 feet long, 85 feet wide, and 80 feet high.
Workers laid the white oak floor in the State Dining Room during the renovation.
The White House’s main stairway was completely rebuilt from scratch.
Sun crept through the bare beams separating a bedroom and a sitting room.
The only clue that this area was once the second-floor corridor of the White House is the arched door frame.
Here are the remnants of the fireplace in the East Room during the renovation.
And finally, this is the second-floor oval study above the Blue Room in 1950.
A similar scene unfolded on Tuesday during demolition work along the facade of the East Wing to make way for Trump’s new ballroom.
Editor’s note: This story was originally published in March 2013. It was updated in October 2025.
Read the full article here


